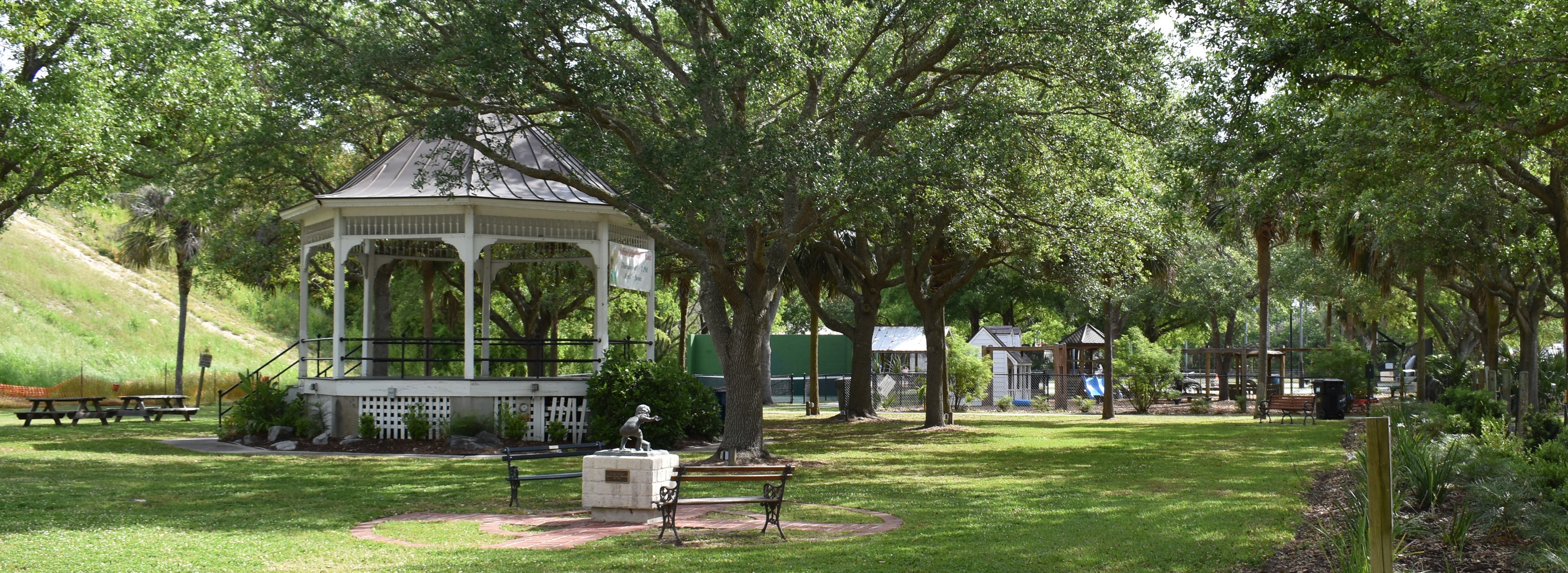Floodplain Info
Learn More
 The Official Web Site of the State of South Carolina
The Official Web Site of the State of South Carolina
Sign up for Everbridge, the Town’s Emergency Notification System, to receive emergency texts and emails, and the Town's Monthly Newsletter to stay up to date on all of Town's meetings, projects and special events.

The J. Marshall Stith Park is named for our own Marshall Stith who served as Mayor to the Town from June 1997 – June 2005. There are a multitude of aspects to the park that make it an exceptional space for recreation play, leisure and entertainment. The park is rich in history due to the old artillery mound located on-site as well as the Town's iconic Gazebo. Given the parks accessibility and usability, it is crucial that the space continues to serve its citizens over time.
Council has recently tasked Thomas and Hutton with exploring additional recreation concepts for the Stith Park Master Plan which could further enhance the Park experience. The Recreation Committee will be presented with Thomas and Hutton's Draft Masterplan on August 23, 2024. It can be reviewed below.
Presentation Documents
Conceptual Draft Plans
Stith Park Drainage Improvements
The Town of Sullivan’s Island invites responses from qualified, experienced professional design engineers/consultants to develop a universally accessible and ADA compliant playground design and Master Plan for Stith Park. Click here to view and print the Request For Proposal package or contact Pam Otto potto@sullivansisland.sc.gov to receive a copy.
Click here to review Master Plan for Stith Park Addendum #1 (PDF)
Click here to review Master Plan for Stith Park Addendum #2 (PDF)
Council has authorized staff to proceed with negotiating a contract that would engage Thomas and Hutton Engineering as the firm to design a master plan for Stith Park. Details regarding public participation to follow in the first quarter of 2023. Meanwhile, you may contact Joe Henderson at jhenderson@sullivansisland.sc.gov for further details.
Master Plan for Stith Park Proposal Review Meeting Minutes (PDF)
Stith Park Master Plan Charrette 1- September 21, 2023
The Town of Sullivan’s Island invited residents, property owners, and business owners to attend a meeting on September 21, 2023 to provide input on the development of the Stith Park Master Plan. This was the first of several meetings to receive input that will enhance the property and recreation opportunities. Constituent participation is an essential element in transforming Stith Park into an even more vibrant community gathering place. Click on the photo below for a pdf version. To view the full schematic package click here.
Stith Park Master Plan Charrette 2- October 26, 2023
During the second meeting we continued to receive valuable input from local constituents about the overall design for Stith Park.
Click here to review the updated schematic package.
Click here to review notes and comments submitted by residents, property owners and business owners.
Stith Park Master Plan Charrette 3- December 7, 2023
The Town of Sullivan’s Island and Thomas and Hutton Engineering met for the third public comment of the Stith Park master plan. It was held in Town Hall on Thursday, December 7, 2023 at 6pm. During that time, the public was able to review previous suggestions that have been incorporated into the plan and provide further comment on the conceptual design.
Stith Park Master Plan Open House- November 19, 2024- 5:00pm
Please join the Town of Sullivan’s Island and Thomas and Hutton Engineering for an open house followed by a presentation of the Stith Park master plan. The open house will be held in Town Hall on Tuesday, November 19, 2024 beginning at 5pm. During that time, the public will be able to review suggestions that have been incorporated into the plan and provide further comment on the conceptual design.
Additional Project Documents
Conceptual Draft Plans